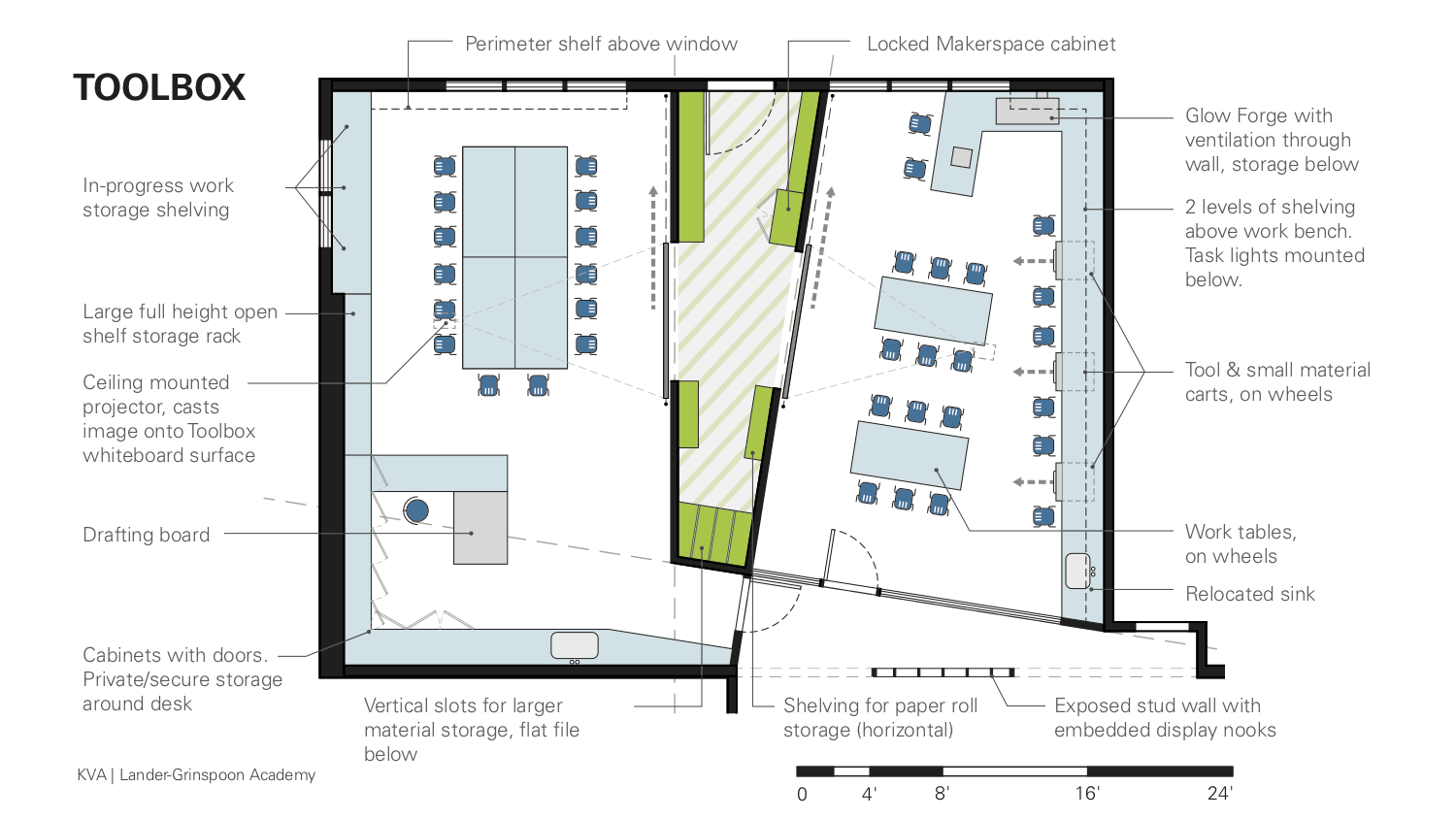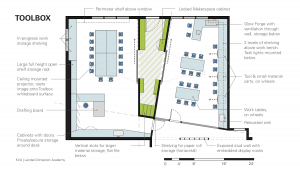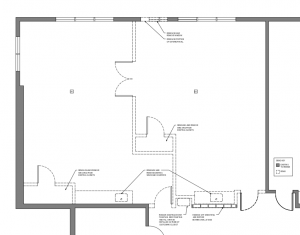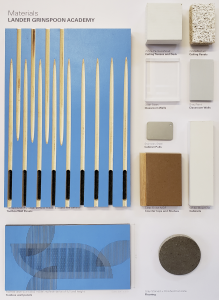
LGA MakerSpace-ArtSpace
Phase 2 of the Lander-Grinspoon Academy Sulman Fund initiative is the development and installation of a MakerSpace and ArtSpace. The new space will be housed on the lower level and combine existing classroom and hallway areas. The Toolbox concept and plans were developed by Kennedy & Violich Architecture, Ltd. with consultation and input from a variety of stakeholders at Lander-Grinspoon Academy. A unique feature of the Toolbox plan is the incorporation of a decorative wall iconography that is based on the Roof and Head of Hebrew script. The forms were abstracted from the original Hebrew script and will be engraved on plywood wall panels that are CNC milled, revealing the various wood layers underneath and exposing a colored acoustic liner behind the surface. For more detailed information you can access the various aspects of the plan from the following documents.
KA LGA Toolbox Floor Plan:

Hebrew Iconography:
Wall Panel Detail:
Materials Board:

